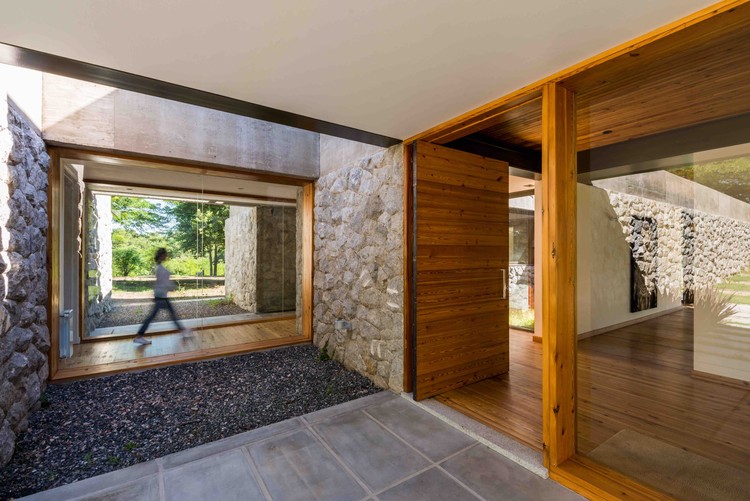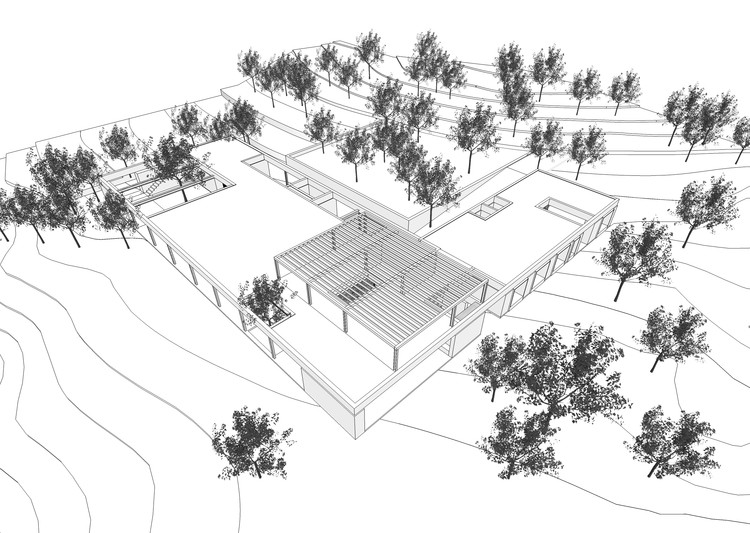
-
Architects: MWS arquitectura
- Area: 750 m²
- Year: 2016
-
Photographs:Gonzalo Viramonte
-
Manufacturers: Anwo, Baxi, Domus Furniture, Domus Tiles, Incoser, MACON, Ventachap, ferrum

Text description provided by the architects. Building an unper ceved 750m2 house are two feactores that should not appear in the same operation, but never the less this two requirements/condition are assencial for the request/petition.

It is a weekend house proyect, and future residentt place, for a family that lives in Cordoba now adays. They also sped most of ther affective and work life in Ascochinga. This location is a 60 kilometres north of the city, between the rural areas and the Sierras Chicas foot hill.

In a place saturated of acacias (aproximatels 1 ha). surrounded by a gully from south to west that ceids in a hidden river, that happens to be the best view-side, is where we try to "disolve" the impact of this big surface.



In splite of we nigth think the program does not have anything at of the ordinary. It is very gererous with each space and by requirement of the client, a one floor house. The place is orieted west and south.

It will sum 4 bedrooms, a kitchen, livign - room, a studiowork space, garage, techinques apace, "circulation" and of course, big galleries.

In the case of this project, looking for a small construction would be a mistake. We have plentique land and great views for adding several yords to dispere the succesions of the different areas on the house.

Taking advantage of a slightly slape on the field (8 metres high and 80 metres lang) we can accomplish the clients requirements: the big building is at the same time, looking smaller. We take as a pont of reference the unique algarrobo tree, that now is inside a gallery. We were able to "buty" port of the bedrooms volume, and at the same time, the material that was dig up we used it on other areas of the constructions to hide it from the outsiders.

The quality space of the haouse is we to the galleries, in addictios to the yards and the magnificent landascape. This argument give significance to the whole proyect. In this space where there is no difference between inside and outside is where makes the difference with the life. This new one is more relaxed and bucolic to finished, we would like to emphasise that mis dwelling is mean to be ageless, timellss, beyond ony style. The materials used in the constructions.

We reached to store, wood, concrete, steel profile and elements that give personality to the building.




























































